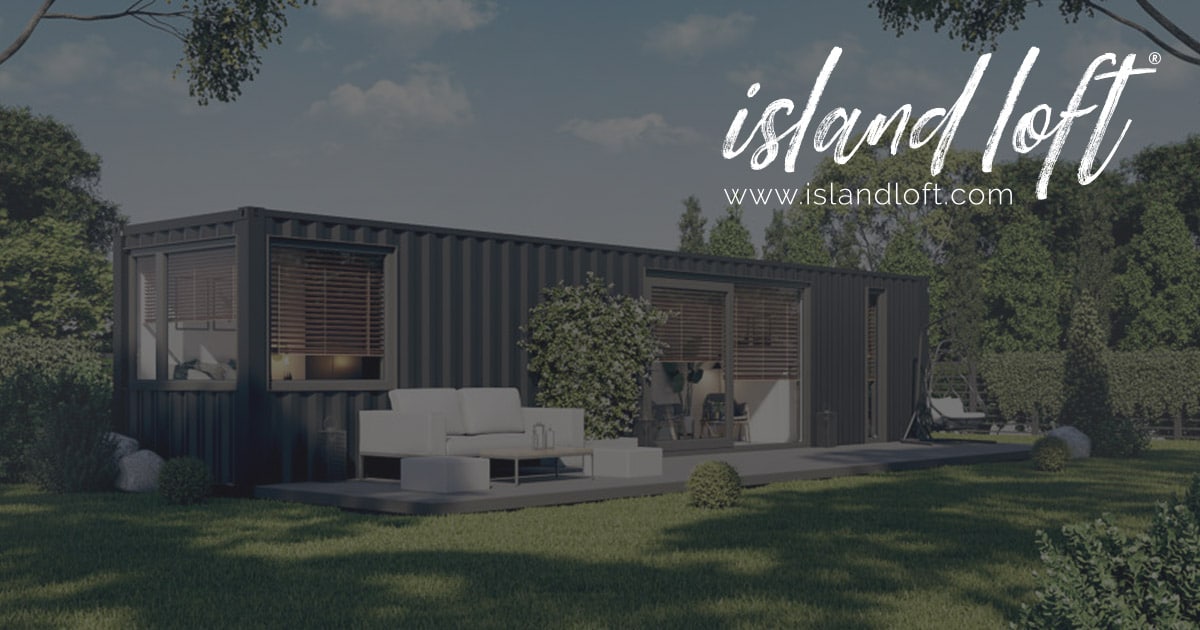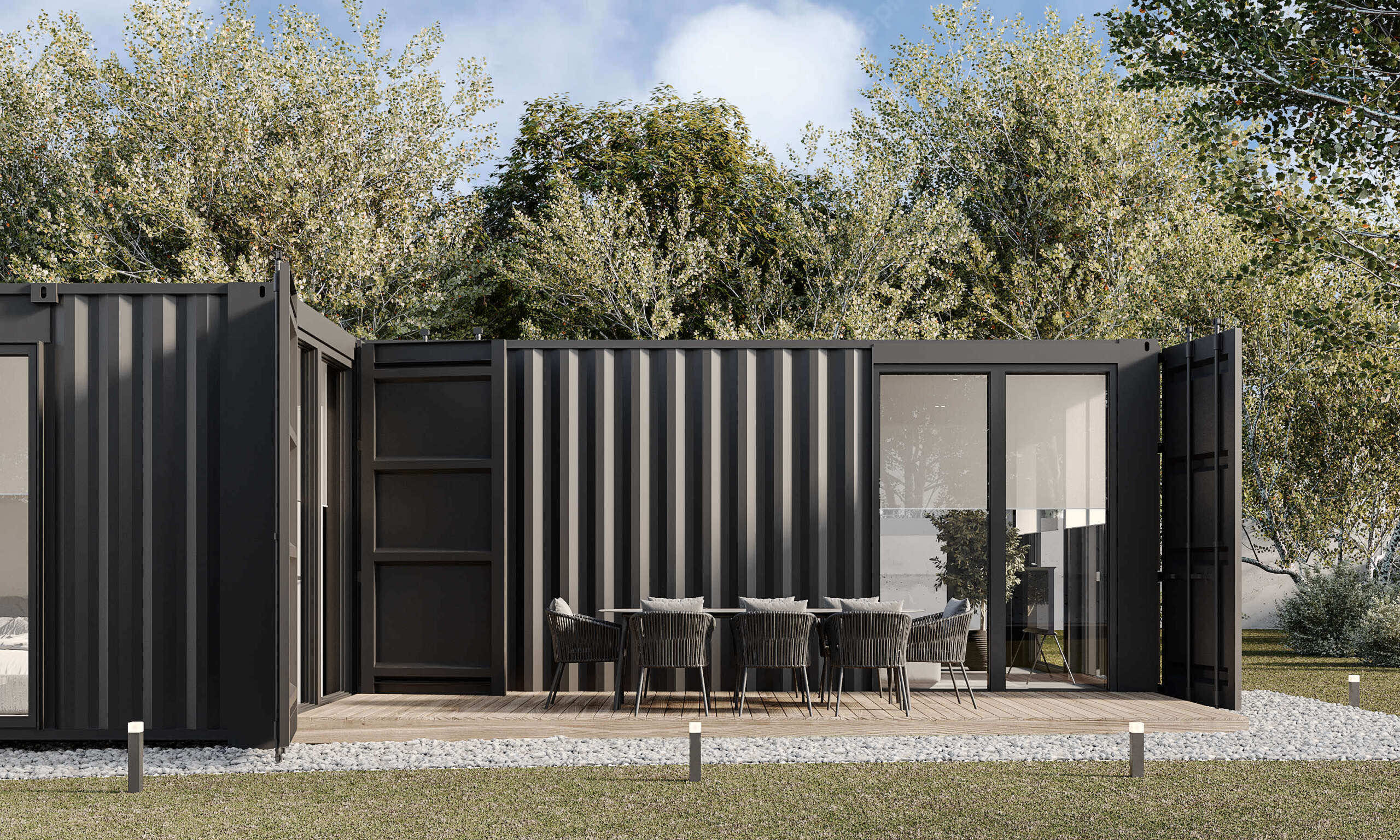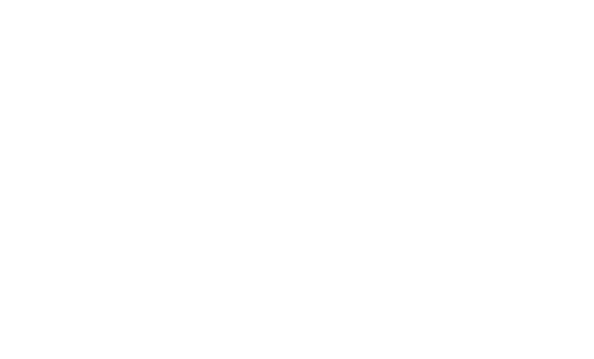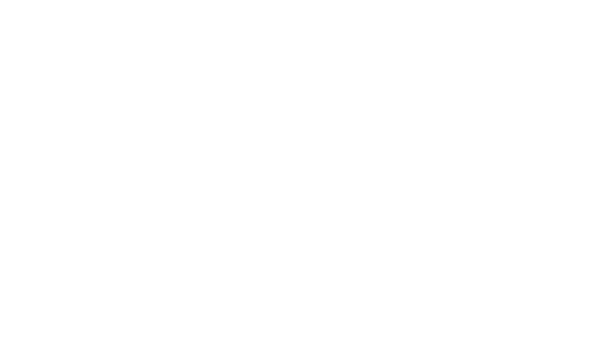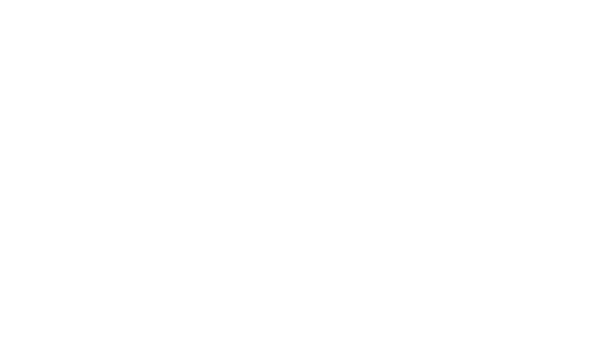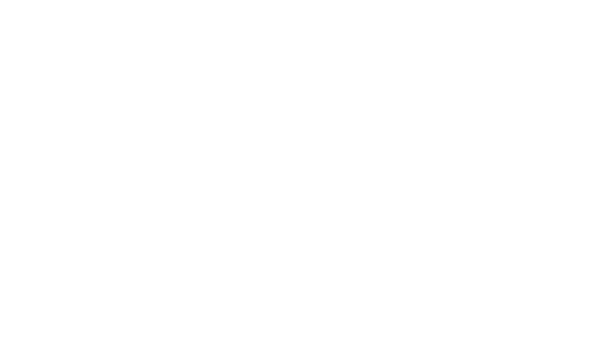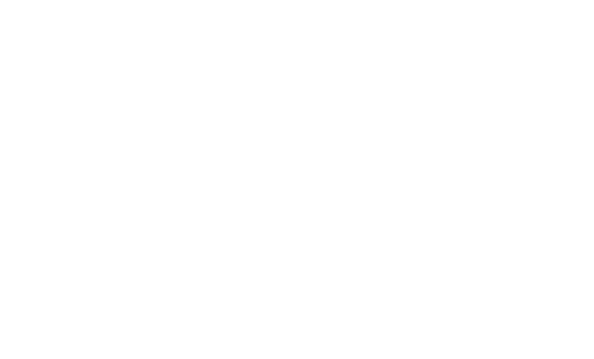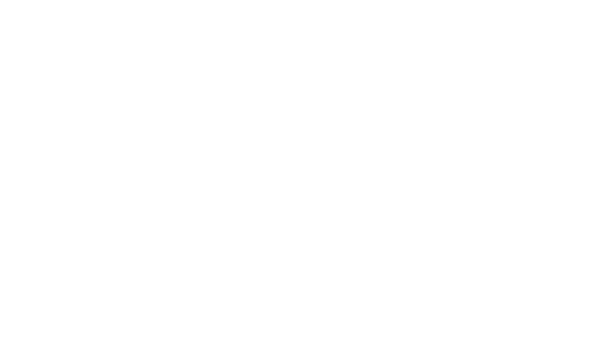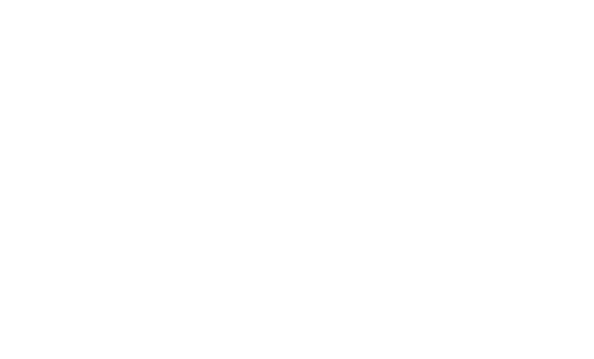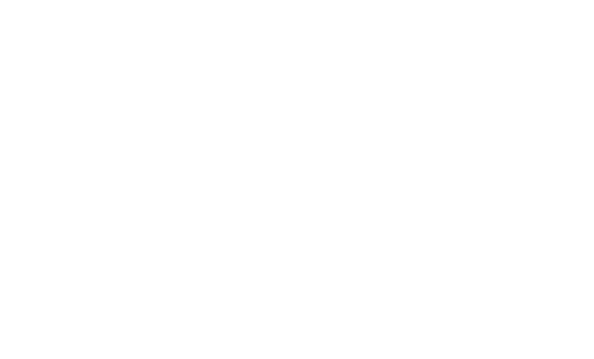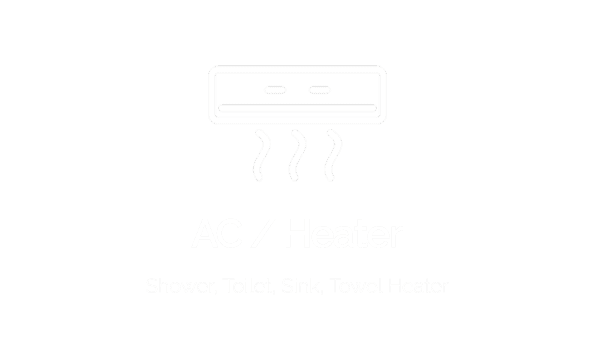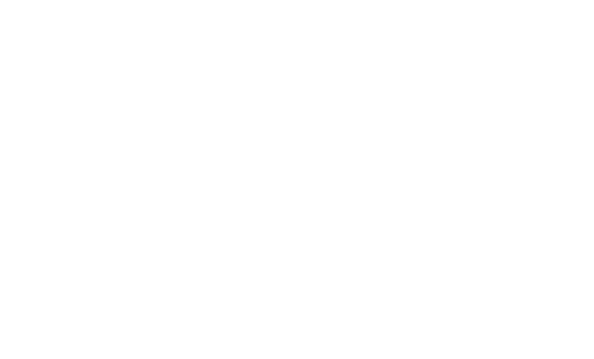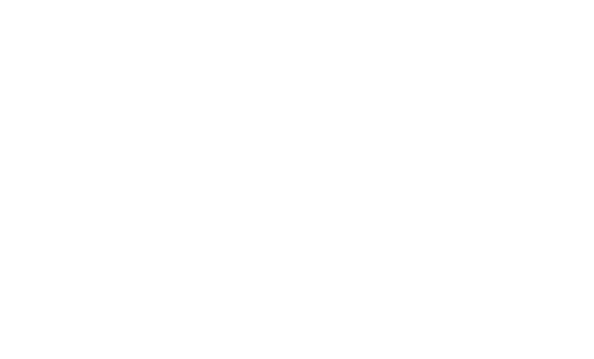LOFT 100
Family Get Away
Scroll Down
Scroll Down
Scroll Down
Scroll Down
Scroll Down
Scroll Down
Scroll Down
LOFT100 | Family Loft
The LOFT100 model is designed for both living and working. The loft consists of two 40-foot containers and one 20-foot container, offering a total of 72 square meters of usable space.
Enjoy on the Sunny roof terrace in front of the container house or on the Roof (optional) by Island Loft. The customizable model has the technical capabilities to set up a smart home. A bathroom and a kitchen are also available. Air conditioning cools the interior in summer, and underfloor heating ensures comfort in winter. Like the other container houses, the LOFT100 can be modularly expanded as required. The outer paneling made of wood makes the living container a real gem.
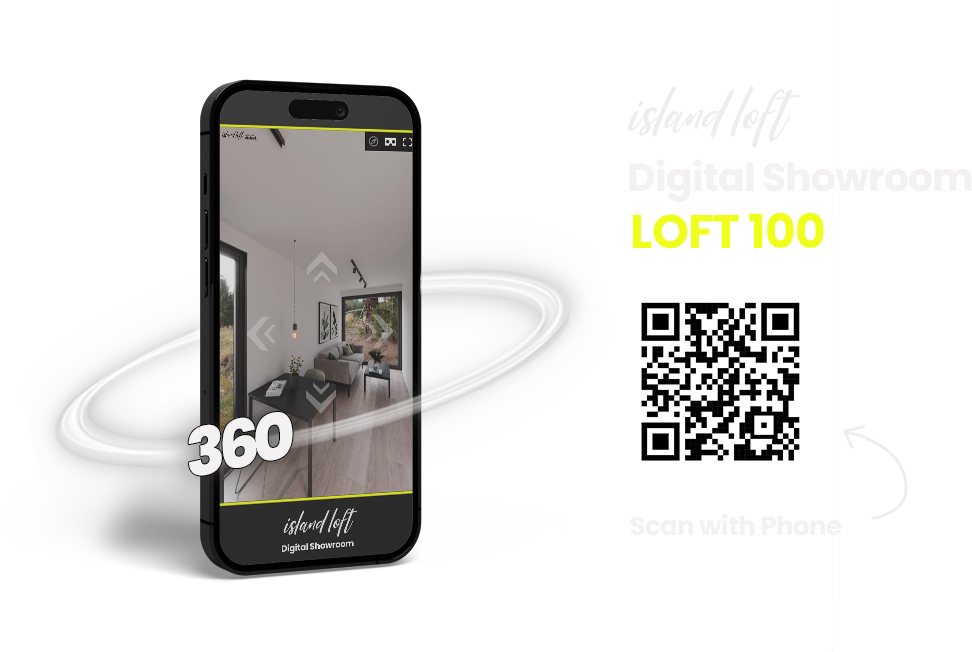
Included in every model:
Additional extras:
LOFT 100
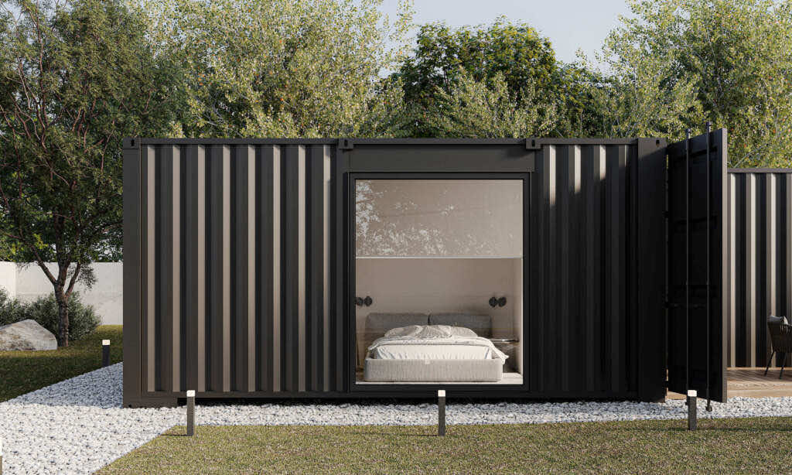
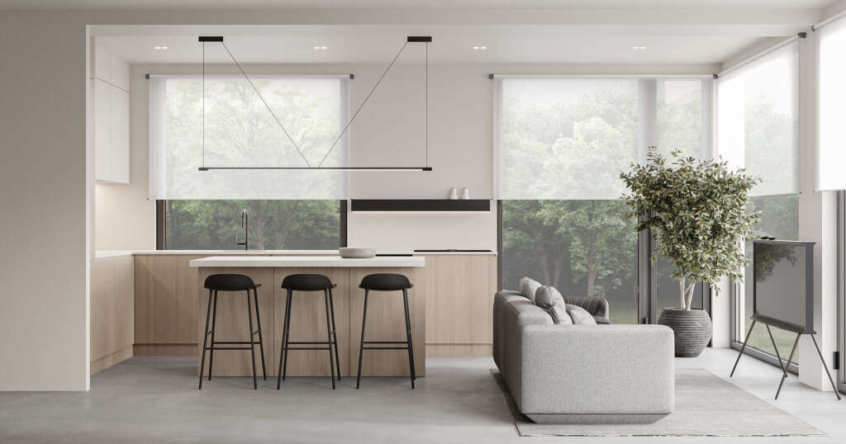
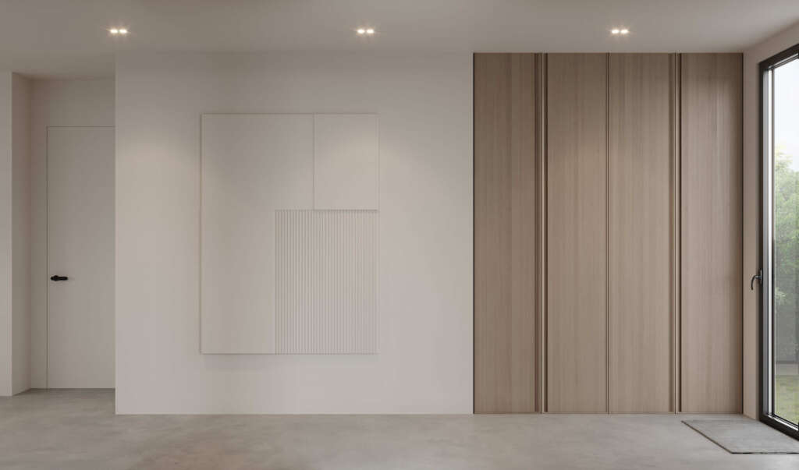
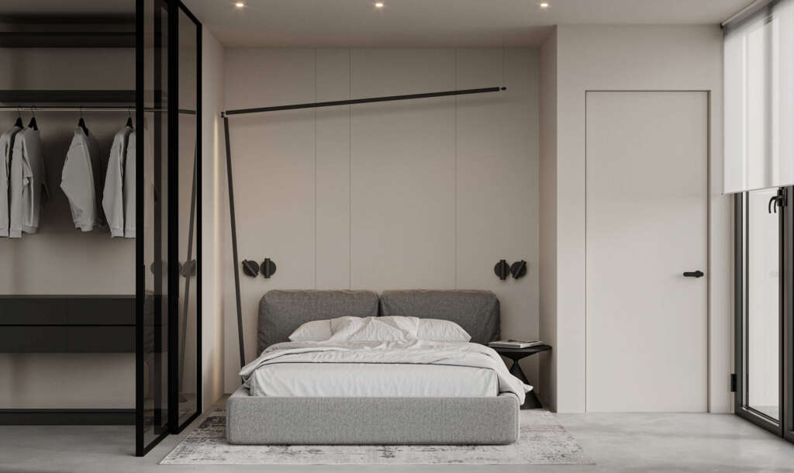
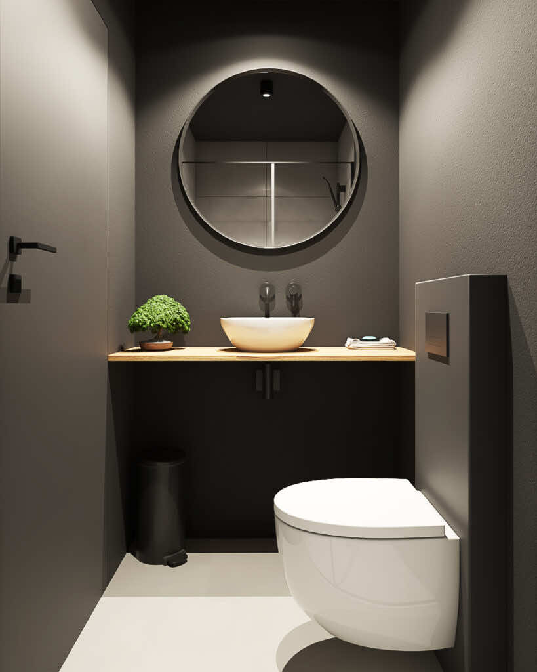
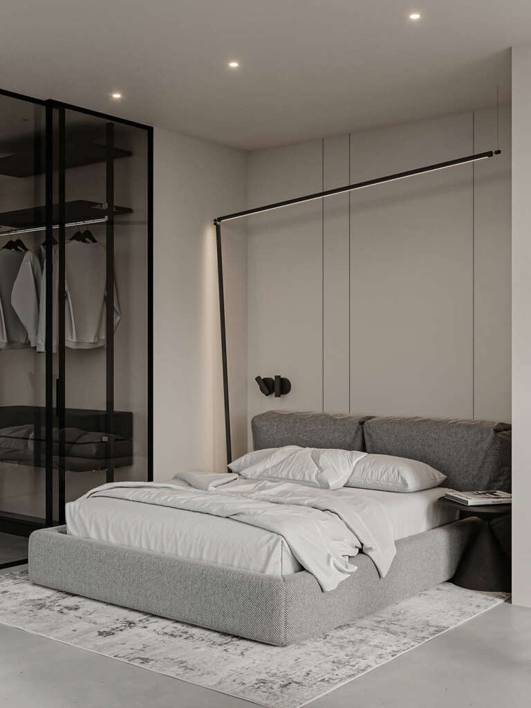
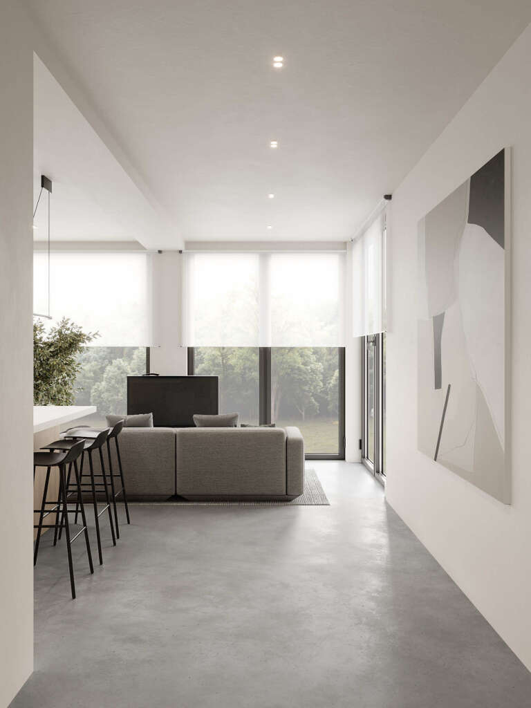
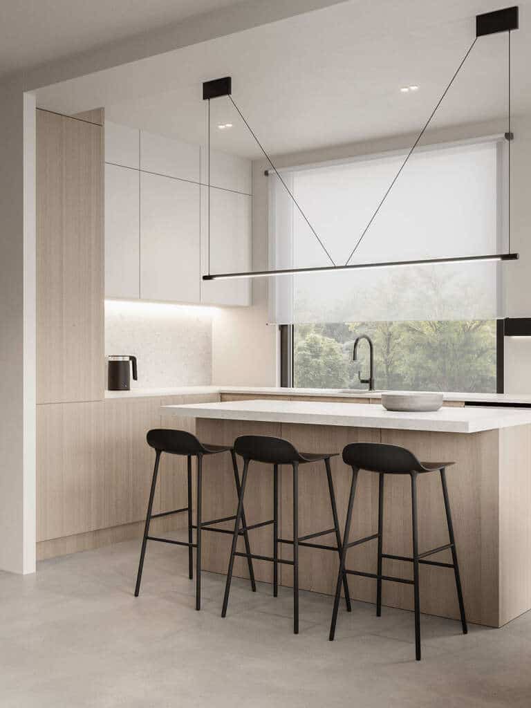
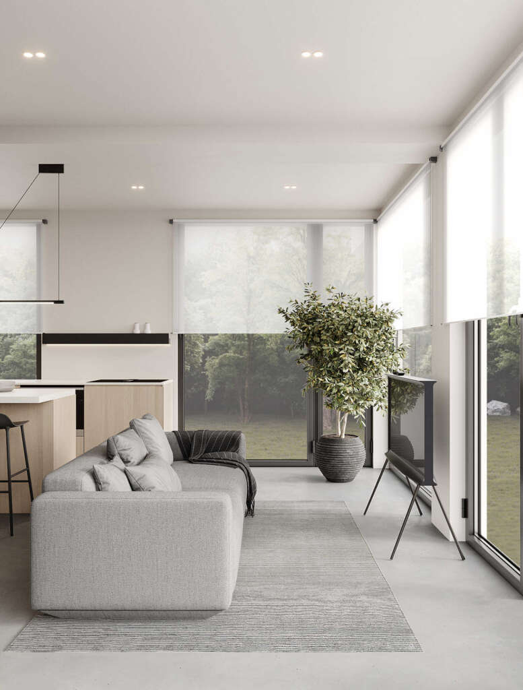
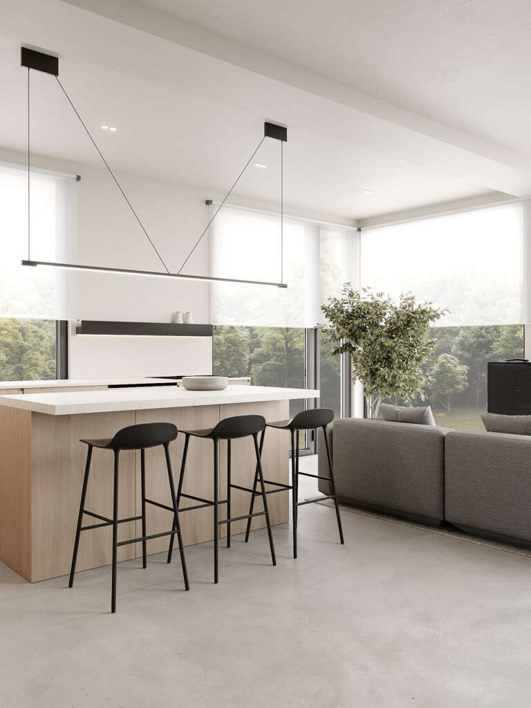
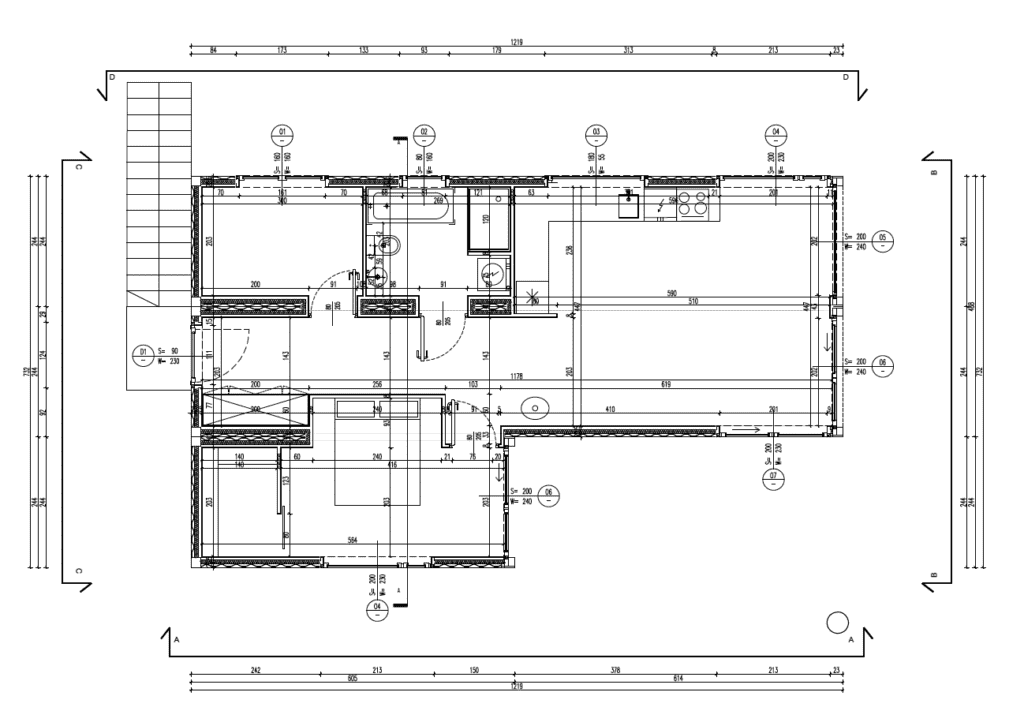
Technical details
- MEASUREMENTS
- External dimensions: 7.29m x 12.19m x h 2,89 m, building area 72,45 m² Internal dimensions: 7,00m x 11,80m x h 2,45 m Living Room with Kitchen | 25,2m² Bedroom | 10,23m² Bedroom 2 | 8,86m² Bathroom | 3,54m² Hallway | 7,34m²
- NEW SHIPPING CONTAINER
- All our LOFT models our out of new container oneway (shipping from manufacturer). We use 20HC and 40HC Containers.
- Container Herstellung
- Cutting out and removing parts of the container steel wall, tonprepare construction for windows and doors fitting. Prefabrication and high quality welding. Precision and care for the high aesthetic of performed works.
- THERMAL INSULATION
- The roof and walls are insulated with sprayed closed cellnpolyurethane foam, 80-100 mm thick. Additionally, walls are insulated with 50mm thick mineral wool. Heattransfer coefficient U 0,16 0,18 [W/(m 2 •K)]. Floor insulation made with closed cell polyurethane boards, 50 mm thick. Heattransfer coefficient U 0,30 [W/(m 2•K)]
- WINDOWS AND DOORS
- The standard package of triple glazed windows with heattransfer coefficient Ug = 0,7 [W/(mn2 •K)]. 5 chamber profile of window frames and sashes made of class A PCV (optional Aluminum). Possibility to use tempered, safe, burglar resistant or antisolar glazing please ask for more information.
- ELECTRICAL INSTALLATION
- Concealed conduit electrical wiring system and equipment (switchgear, sockets, connectors). Optional Premium+ by Buster & Punch
- PLUMBING SYSTEM
- Concealed plumbing system, PP pipes joined with heat fusion welding, PVC sewer pipes. Water supply fittings and drainpipes concealed in the floor, connections outside the container.
- WALLS AND CEILING
- Inner wooden steel construction of walls and ceiling, plasterboard layer, finished with gypsum plaster, priming, and paint.
- EXTERNAL PAINTING
- Container painted with hydrodynamic alkyd or polyurethane paint. Basic Color is Islandloft Dark Grey (different Colors optional)
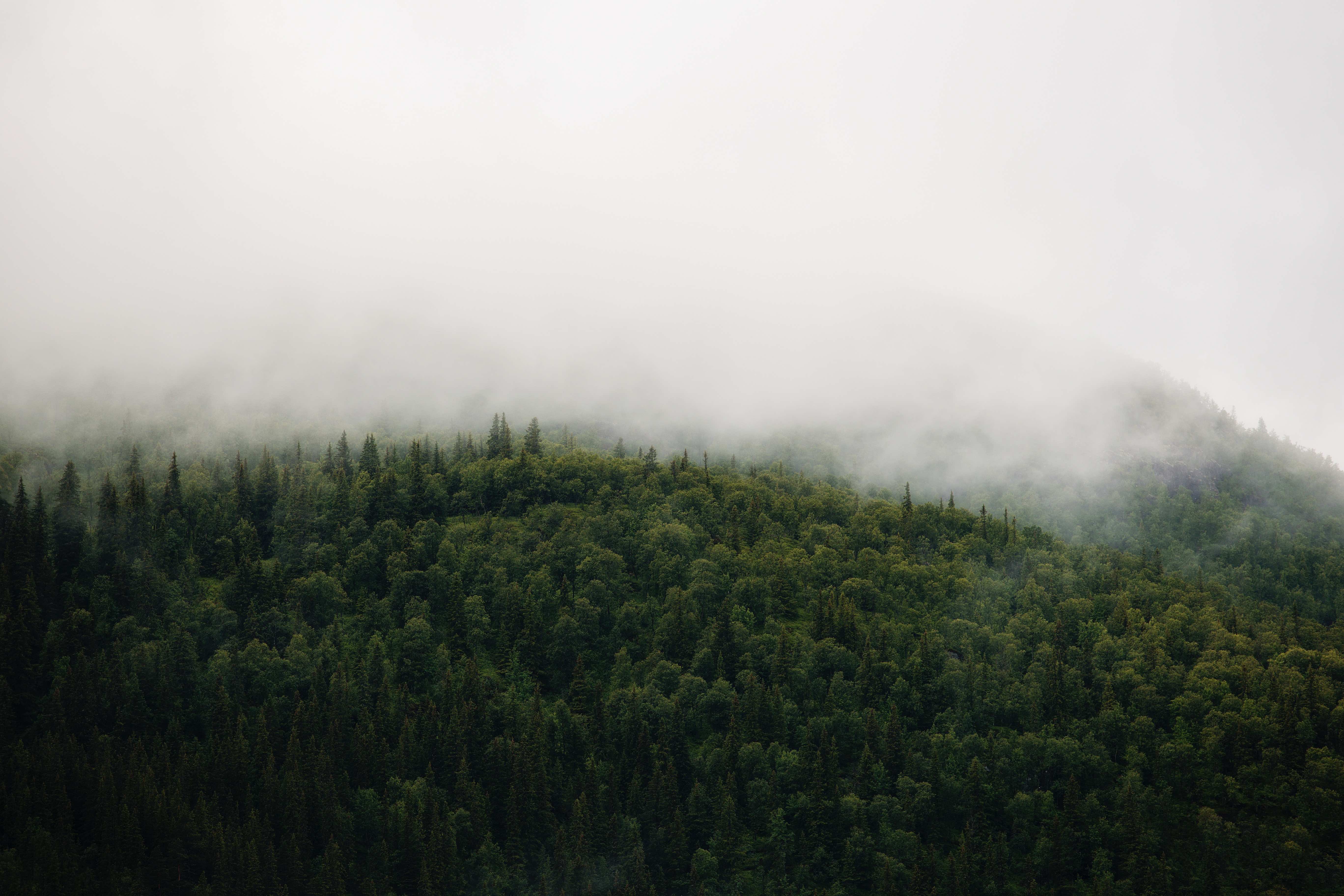
live wherever you want


